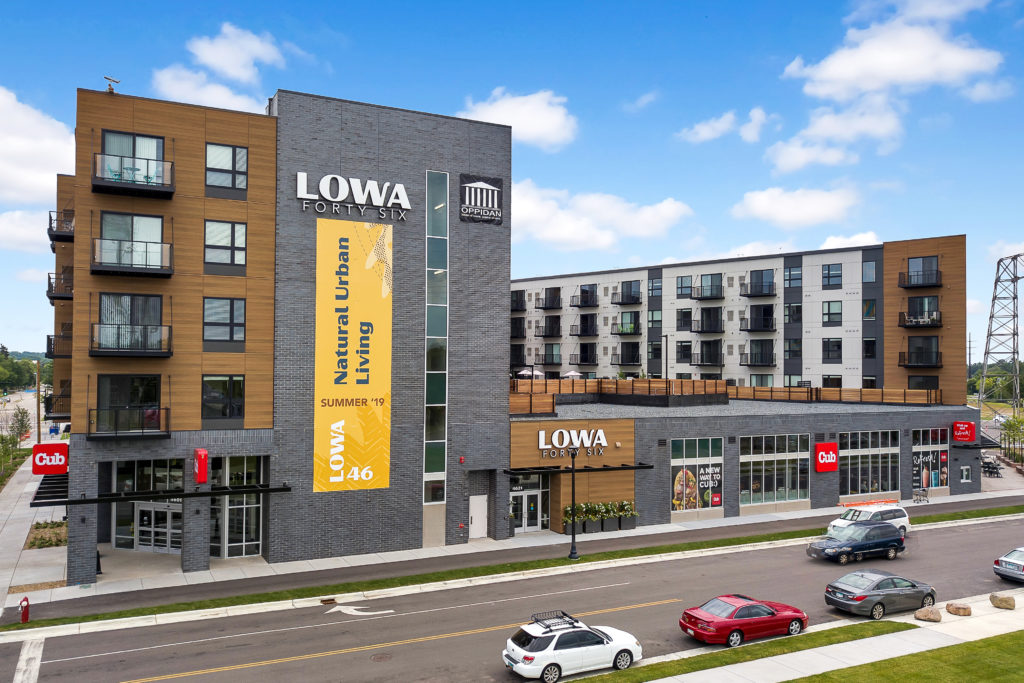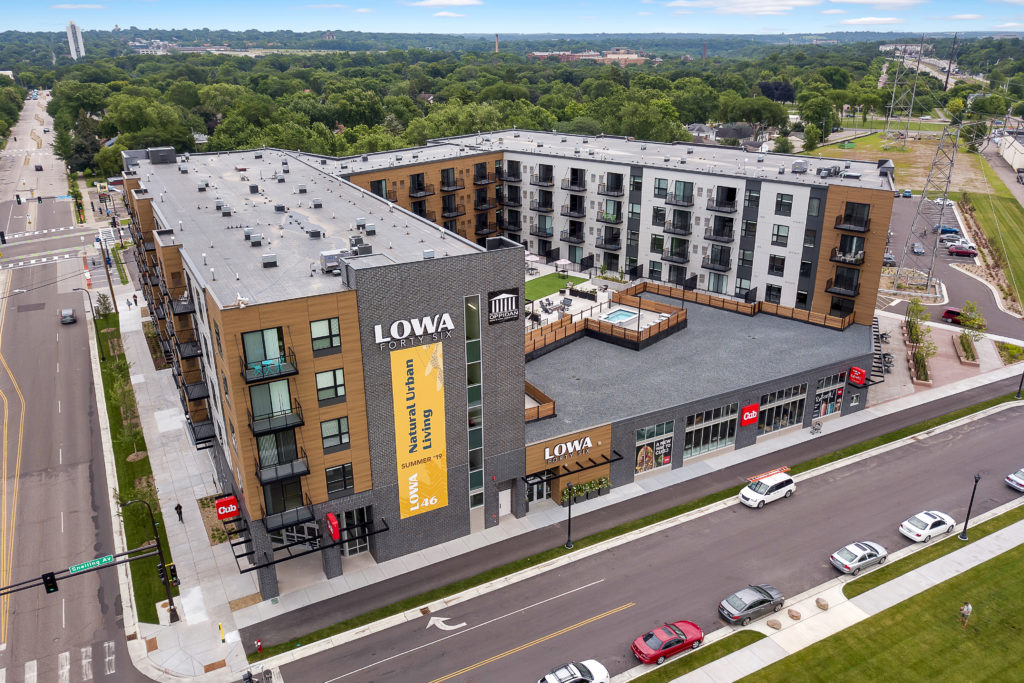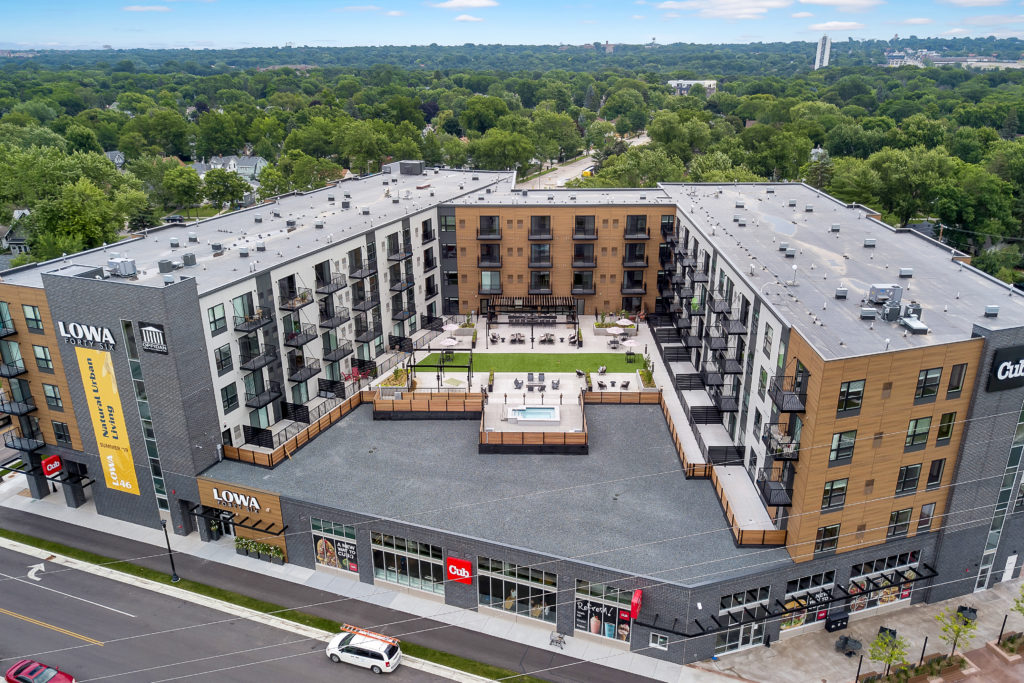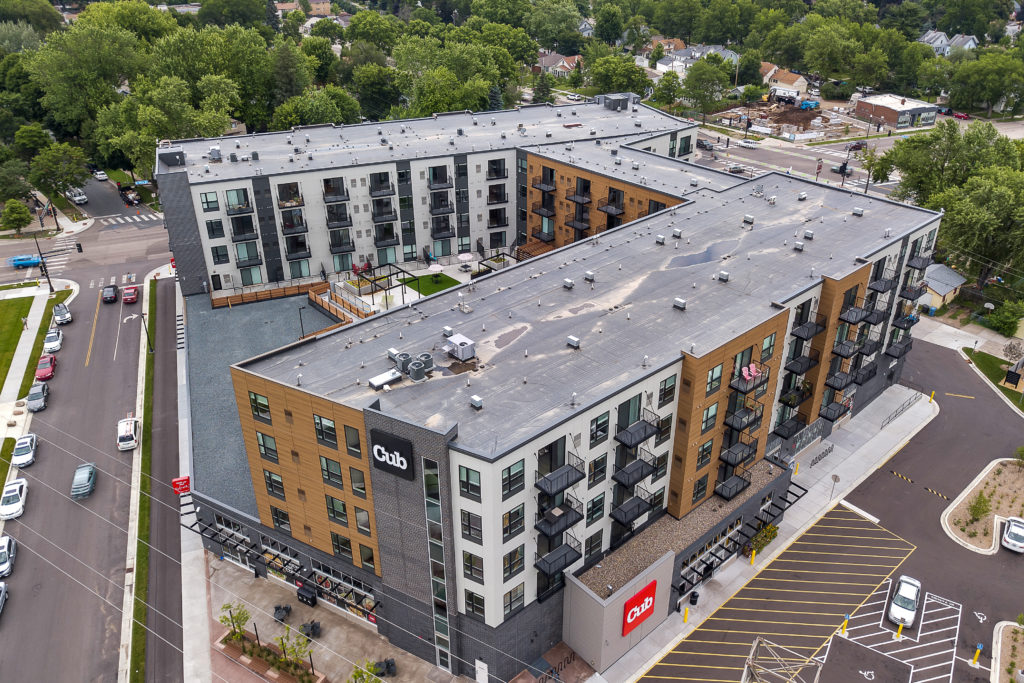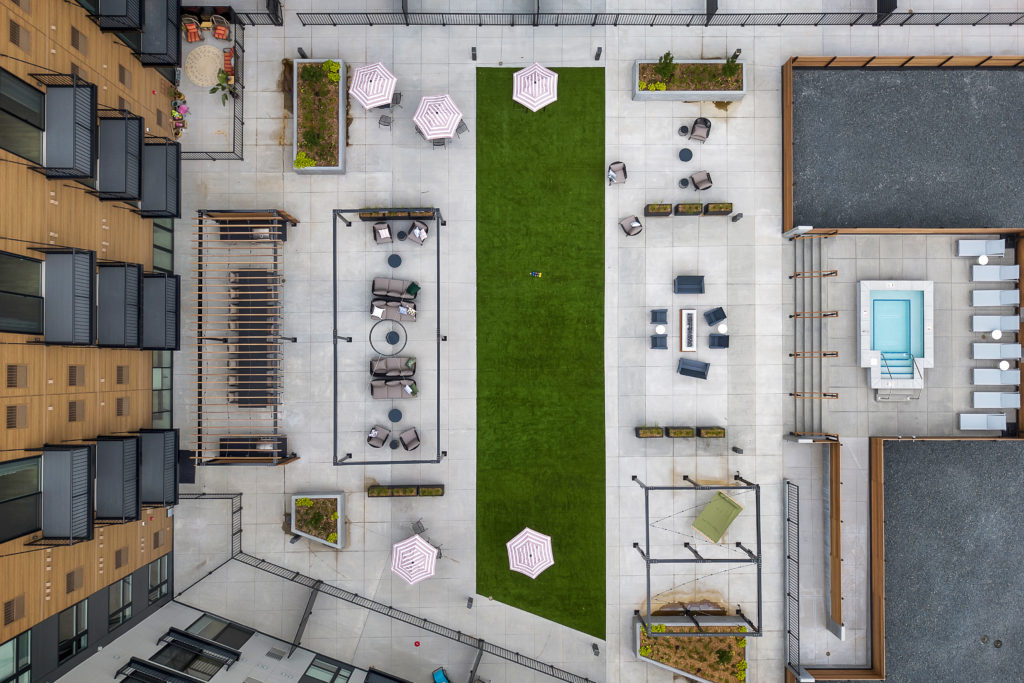Lowa46
Location: Minneapolis, MN
Total Work Area: 43,757 sq. ft.
System: Firestone EPDM
Natural, urban living is offered at one of Minneapolis’s newest apartment complex, Lowa46. Steps from Twin Cities’ best trails, lakes, and riverside parks – and ideally nestled between both vibrant downtowns – life at Lowa46 makes every workday a breeze and weekends a blast. Early on, Horizon was heavily involved in this project, helping the customer both with cost options and design the systems and slopes. As the project progressed, we priced out many different options for the owner, so they had options to choose from as the building took shape. One of the biggest challenges of this project was having to work in extremely close proximity to other trades due to the plaza area and design of the building. As with most of our projects, the weather was also a significant challenge considering a portion of it took place in the dead of winter when we happened to a few very heavy snowfalls. Gotta love Minnesota!
